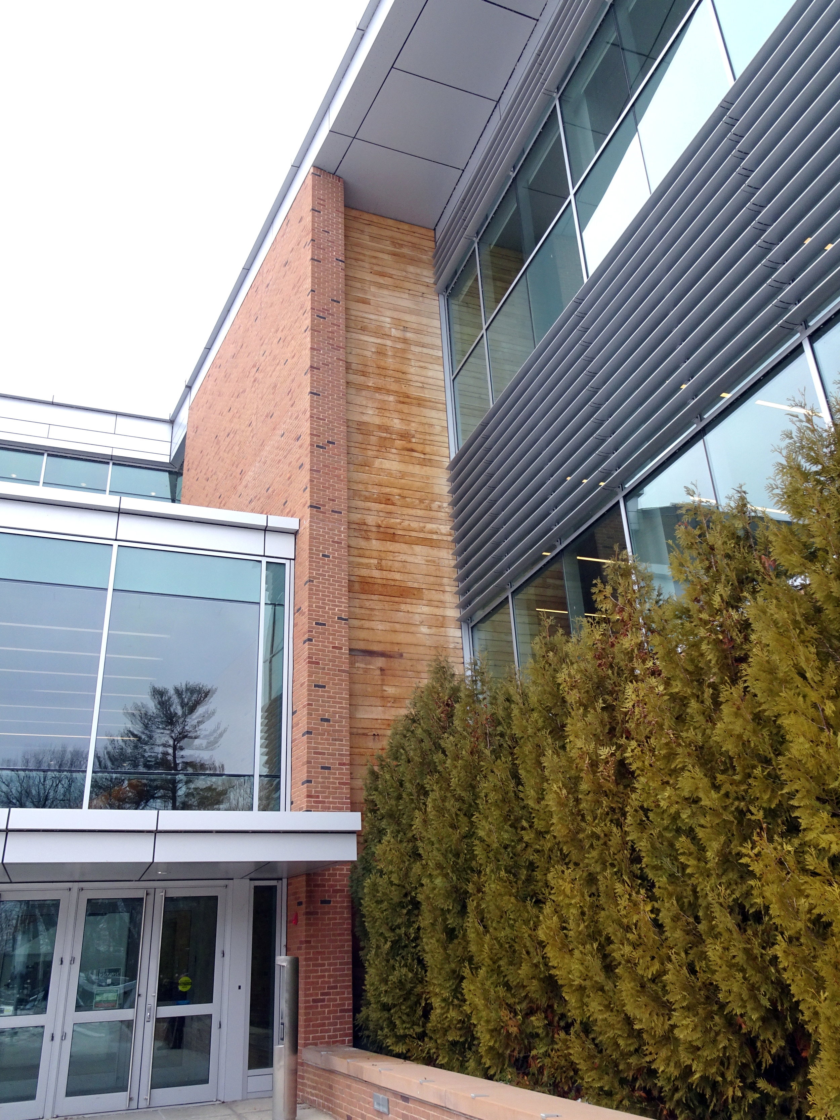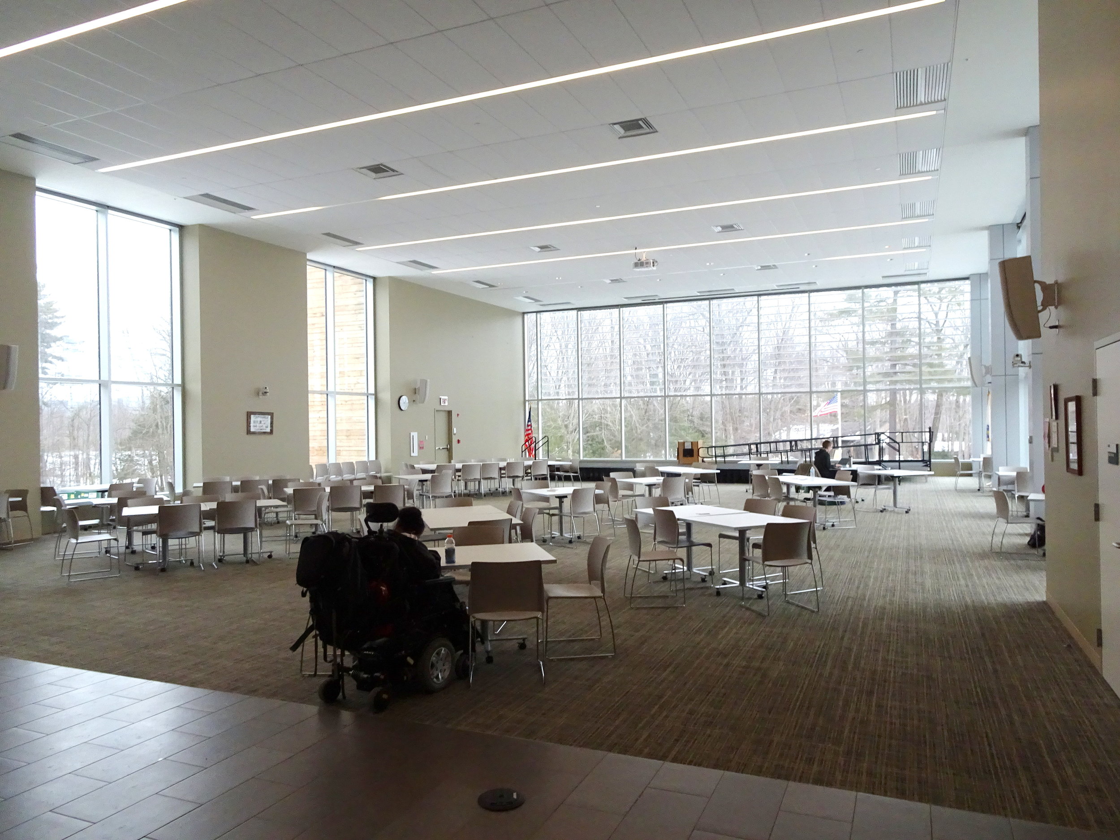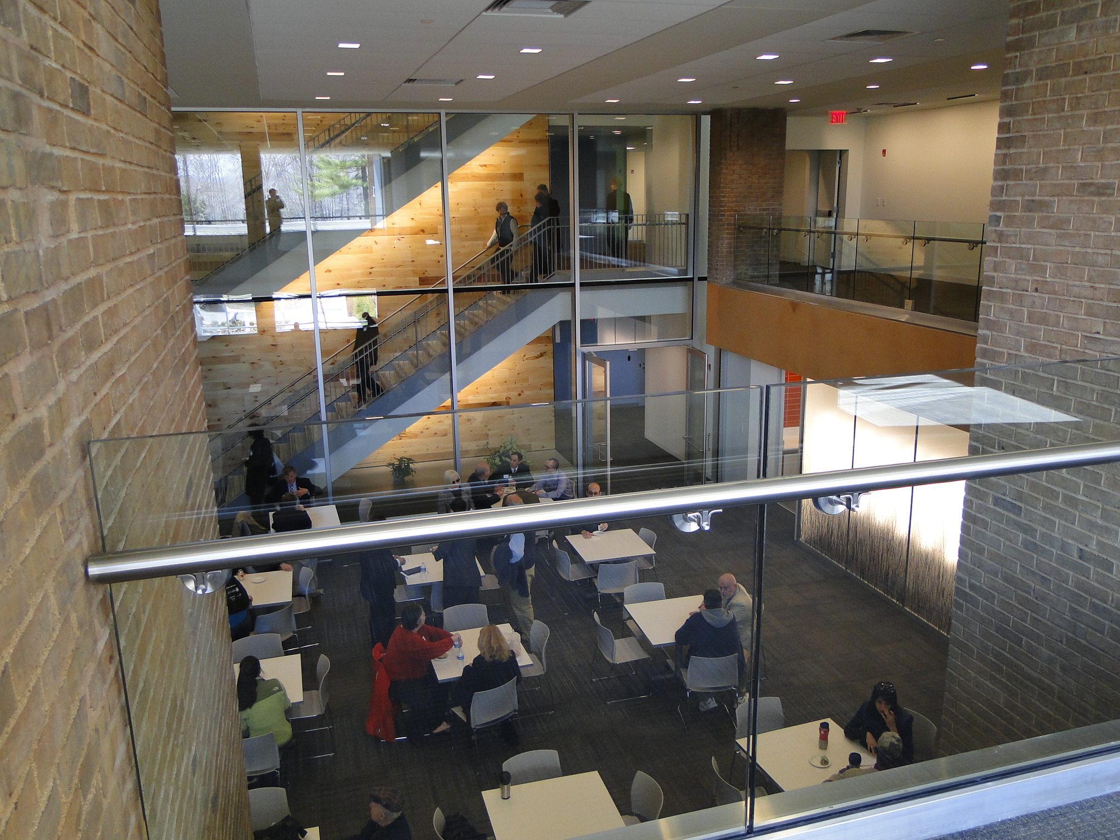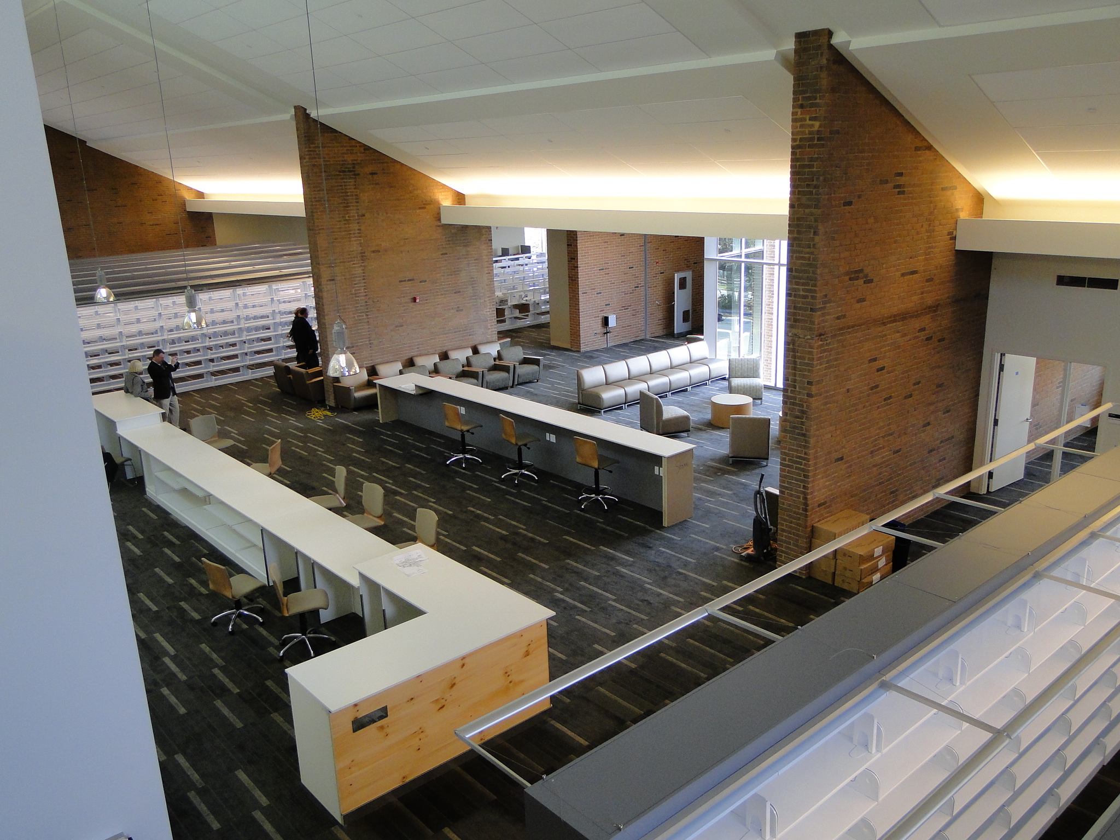PROJECT DESCRIPTION
This project consisted of the complete renovation and an addition to the Core Section of the Main Building at Greenfield Community College. The 16,000 SF addition houses a cafeteria and an expanded library as well as providing a new accessible main entrance to the college. The renovated core includes a one stop enrollment center, a multicultural center, a cafeteria and a library/learning commons, and administrative spaces.
PROJECT DETAILS
• LEED Gold Building.
• New barrier-free main entrance
• Improvement to overall building circulation between all wings with the addition of connector corridors.
• The Core building envelope was upgraded with new windows, insulation, and roofing.
• Integrated building systems





