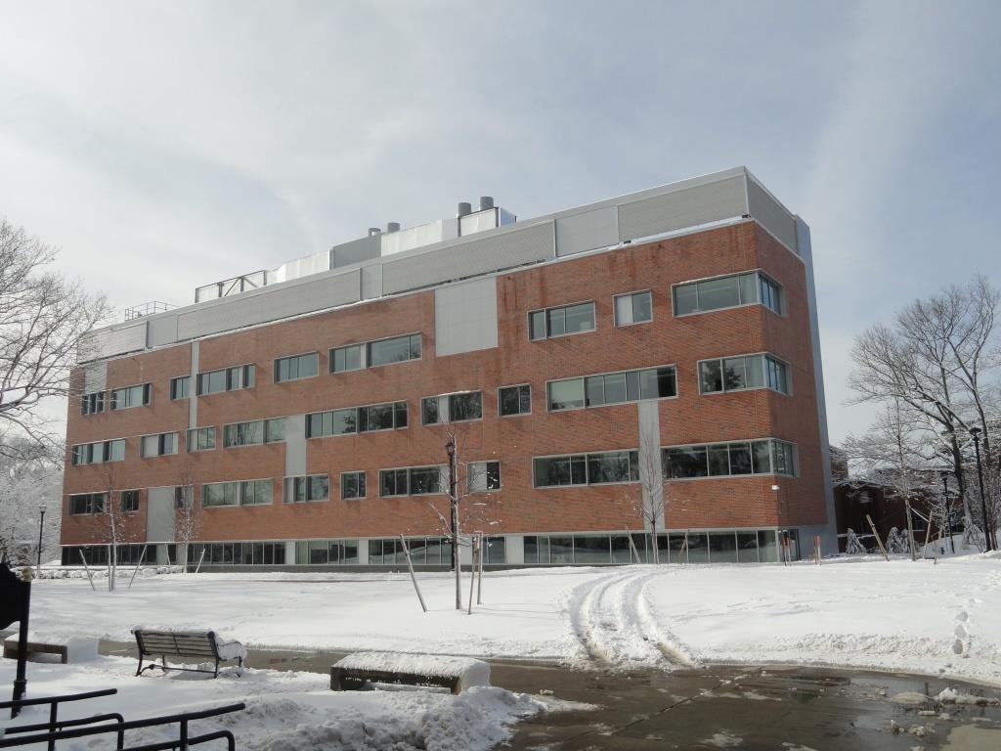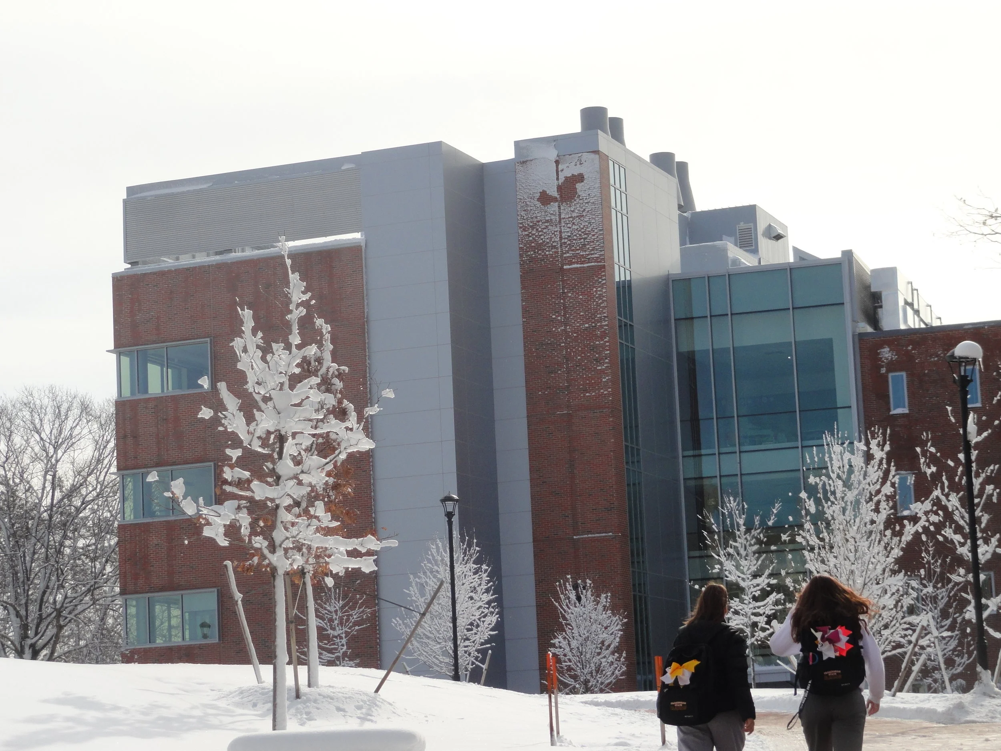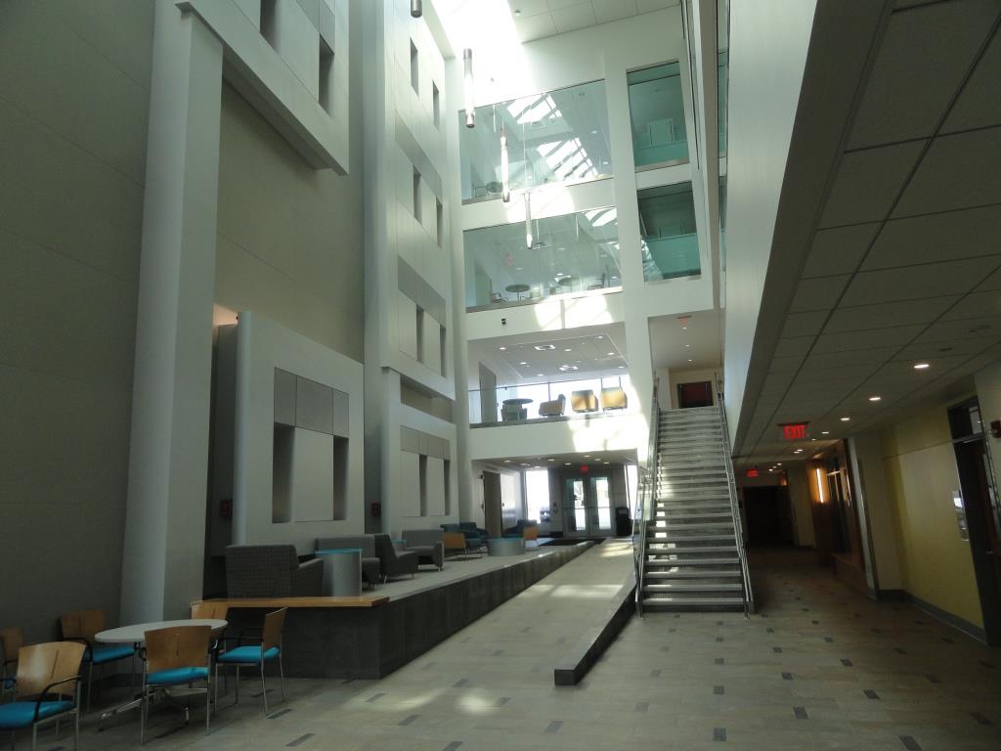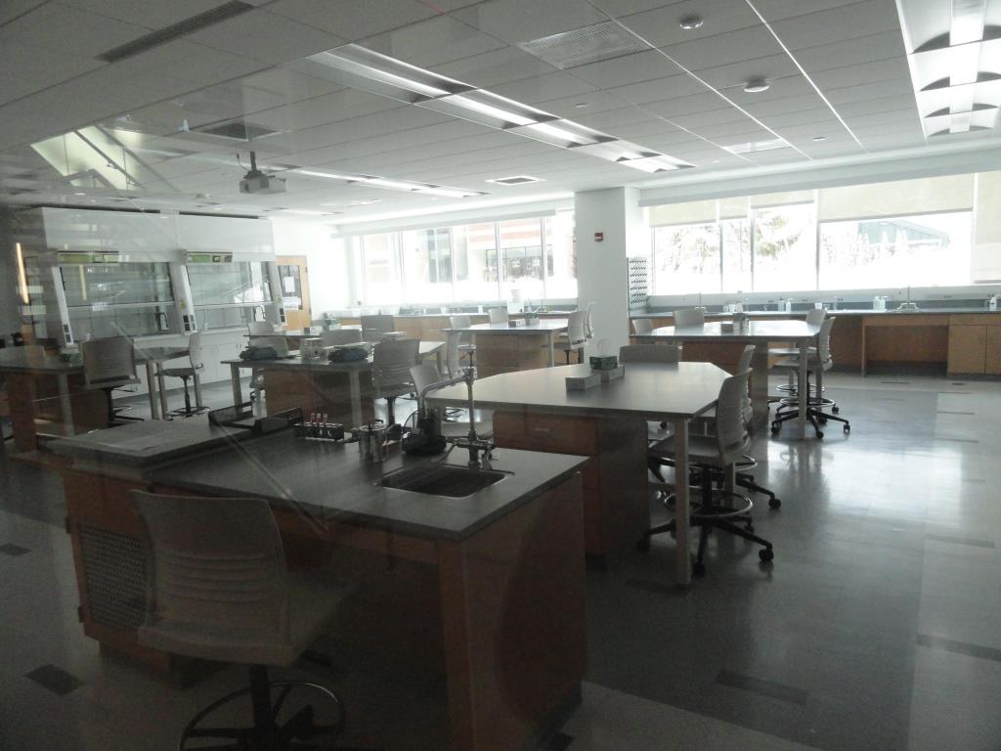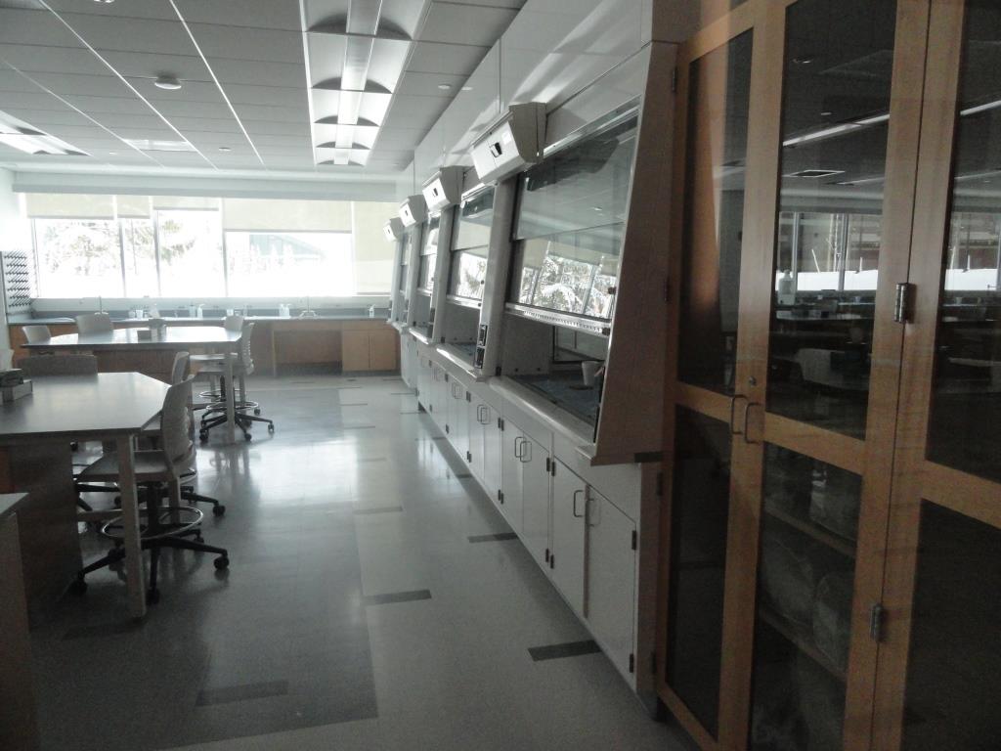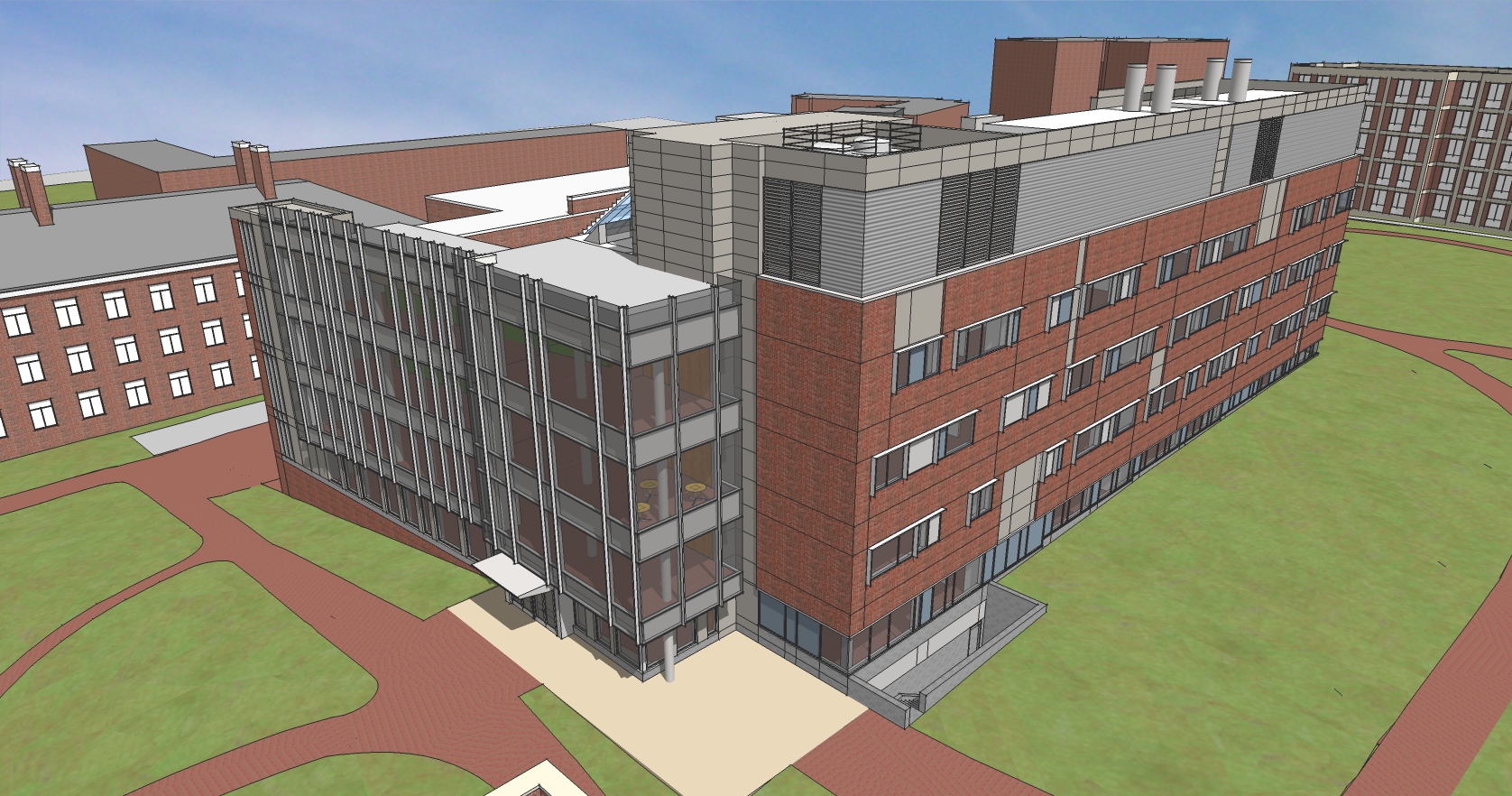PROJECT DESCRIPTION
Lin Associates was responsible for the structural design of the new state-of-the-art teaching laboratory space, with supporting classroom, lecture hall, and faculty office spaces. Phase 1 of the project involved the design of a new four-story addition plus basement and enclosed penthouse that houses 16 chemistry and biology teaching laboratories and facility research spaces over a total of 58,000 SF. This new building is connected to the existing facility by a four-story atrium space which is a major social space for the science complex.
The renovation of Hemenway Hall and the Annex (63,000 SF) included infrastructure upgrades involving the total replacement of all existing MEP/FP systems as well as envelope repairs, seismic upgrades and window replacements. An accessible entry to the new addition and Hemenway Hall from the north and south was also provided. A major landscape upgrade will also be initiated to improve accessibility and transform the open green space known on campus as “Larned Beach” into an attractive public amenity for students & faculty alike. The new building officially opened on October 29, 2015. The project is expected to be certified as LEED Silver or higher. Phase 2 (Backfill Renovations) was completed in 2016.


