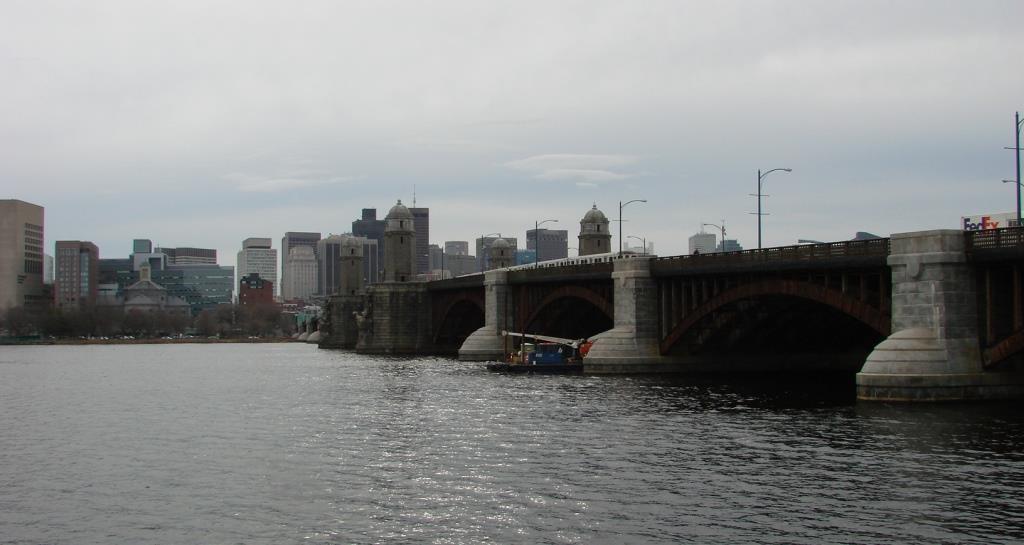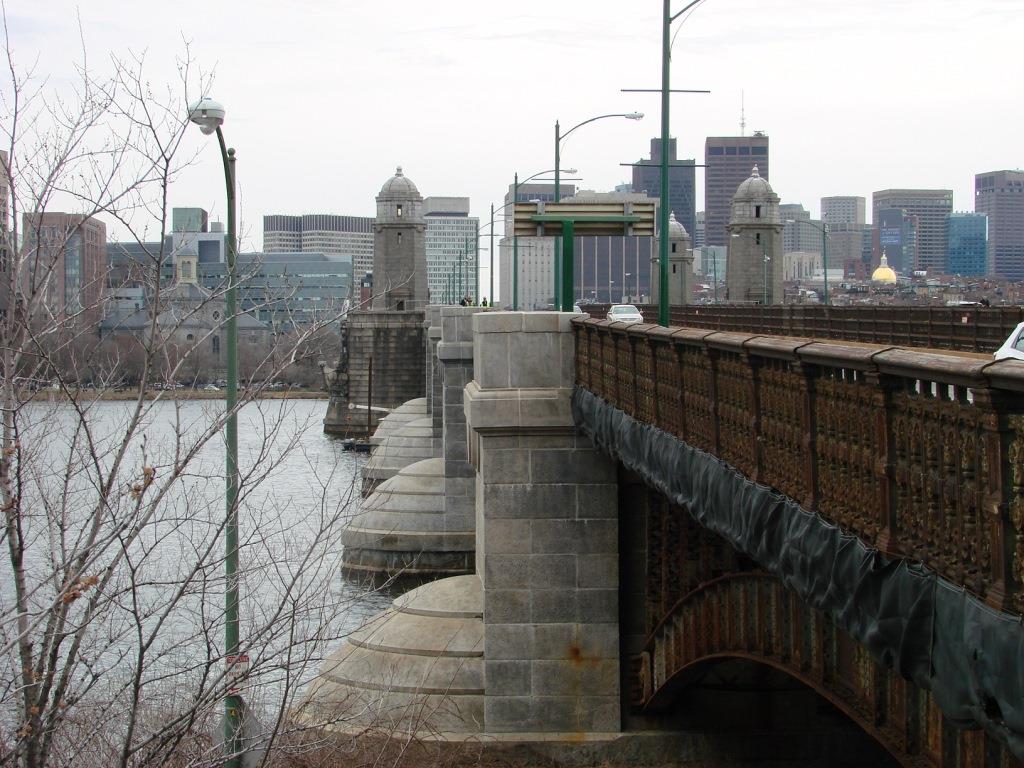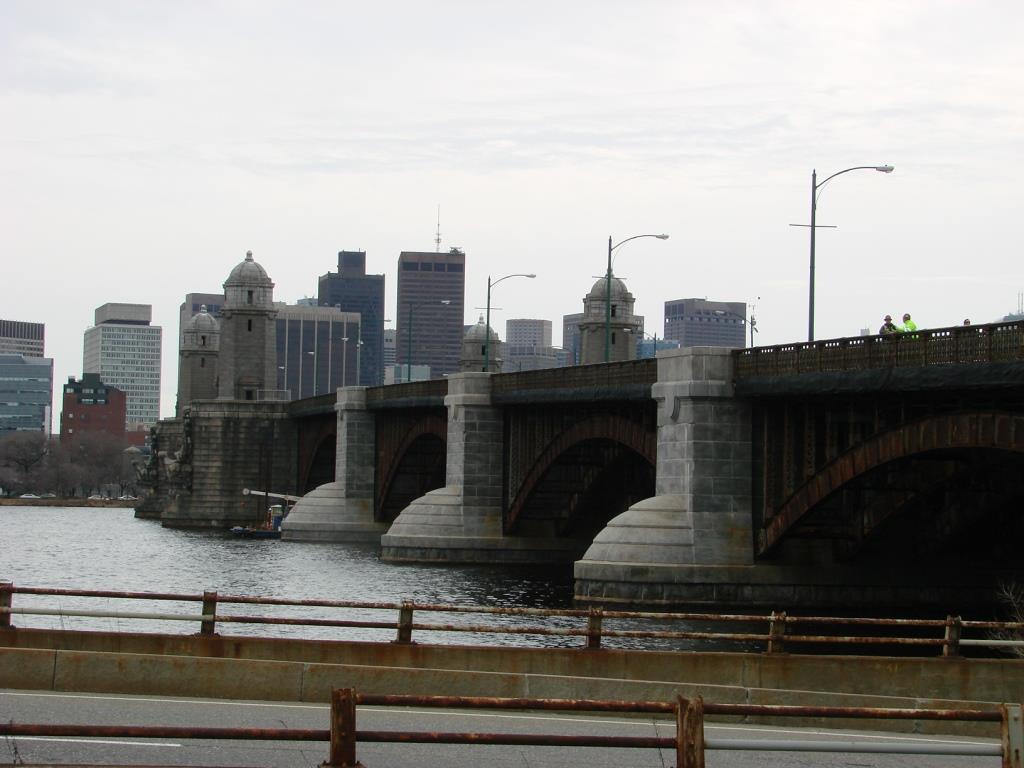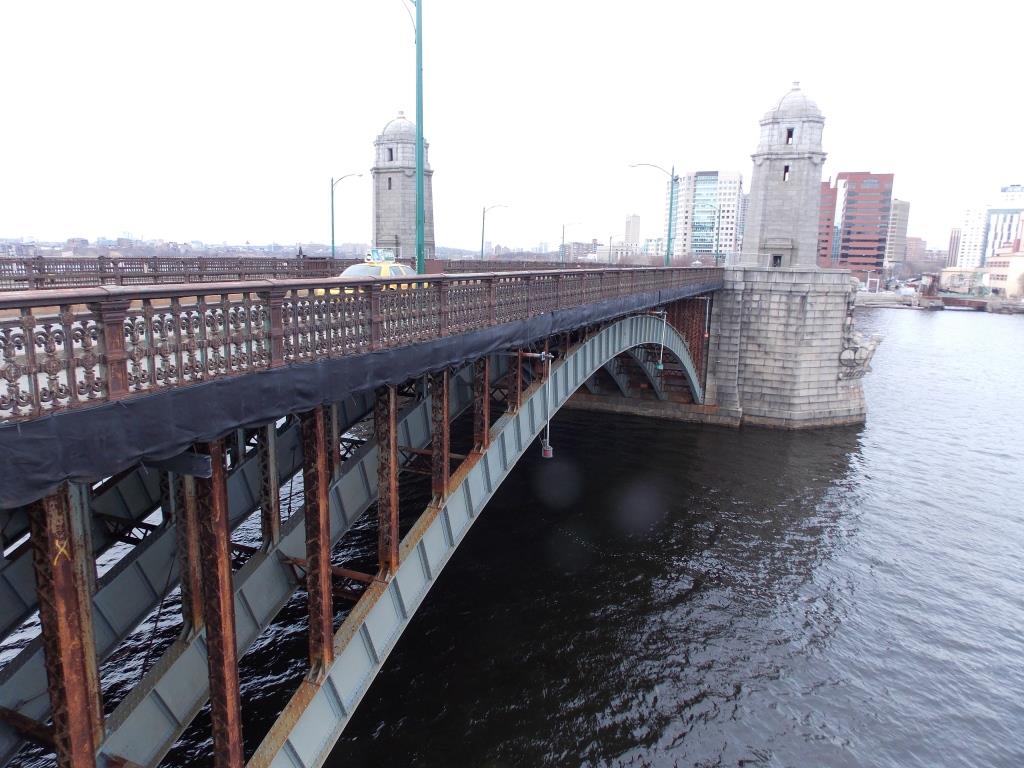PROJECT DESCRIPTION
Lin provided analysis, design, detailing and plan preparation for this historic bridge which provides a vital link between Boston and Cambridge. Lin’s scope was to update all of the existing substructure elements to increase the structural capacity, especially with regard to seismic forces, while maintaining the historic character of the bridge. Unique to this bridge is the incorporation of multiple modes of transportation including transit, vehicular, pedestrian and bicycle and traffic staging to allow for all of these modes to utilize the bridge during construction. The existing substructure consists of both the Boston and Cambridge Abutments and ten piers including the mid-river piers 5 and 6 where the iconic salt and pepper towers are located. The 2 abutments, each over 5000 ft2 in plan, and the piers ranging in size from 1200 ft2 to 5000 ft2 include a warren of subterranean walls, slabs, rooms and stairways and were designed and detailed to coordinate with the other design disciplines. In addition to the substructure elements, Lin designed roadway and MBTA reinforced concrete decks within the limits of each of the aforementioned abutments and piers. Continual coordination between the multiple disciplines was crucial during both design and construction. We are also providing construction phase services including site visits/support, submittal review, RFI responses, plan revisions and the preparation of As-Builts.





